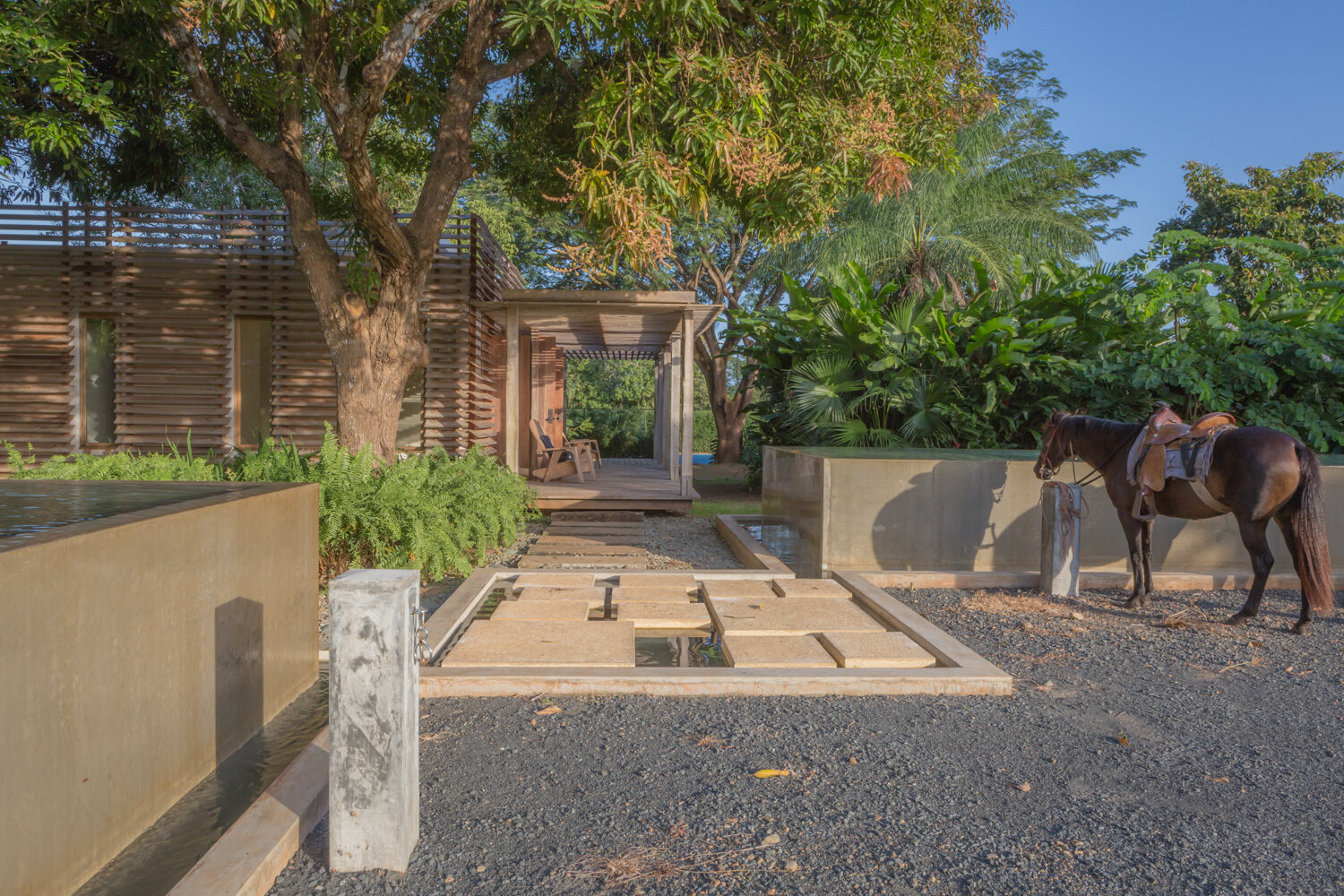


Centrally located within the Reserva is the Equestrian Center, a tropical modern compound that marries the hobbies and passions of our clients. This project serves as starting point for all recreation and exploration of the property. As a social area this project has areas to congregate, socialize, play and relax after a tough match or adventurous ride.
The space is a series of outdoor rooms designed around two specific zones: tennis and horseback riding. These two zones are differentiated and organized by tropical gardens, water features, and old-growth trees. The horse staging area is bounded by tropical palms and two linear trough fountains which spill over into a foot wash. Woven through these elements are paths that lead to a series of changing rooms and lounges. Cedar rain screens protect the facades from insolation and heat gain in the dry season and divert the water during the rainy season. Skylights are included in all structures to provide daylighting and natural ventilation. The skylight monitors also have unique forms cast in concrete to funnel the light to the interiors and sculpt light in the different activity zones.
A central thatched-roof pavilion offers a view of center court, and includes a serving pantry. The rancho has thatch roofing over its teak structure, and is completely open below – which provides cross ventilation and day lighting. This project makes use of sustainably harvested wood from the property, day lighting and passive cooling throughout. Similar concepts and design parameters were utilized when designing the stables and riding facility which is adjacent to the social areas. The stables area was designed in collaboration with Sustainable Stables of North Carolina. The design reflects the social nature of horses, and thus doesn’t quarantine the horses to stalls. The horses are allowed their natural inclination to herd, and can choose from a series of three grazing pastures. The open air – high lofted run-in shed offers the horses a cool place to drink water and be in the shade. The soil of the pasture areas was of very poor quality – this soil was rotated and planted with a native groundcover and is now able to support the growth of the diverse grass species that provides enough food for the herd year round.
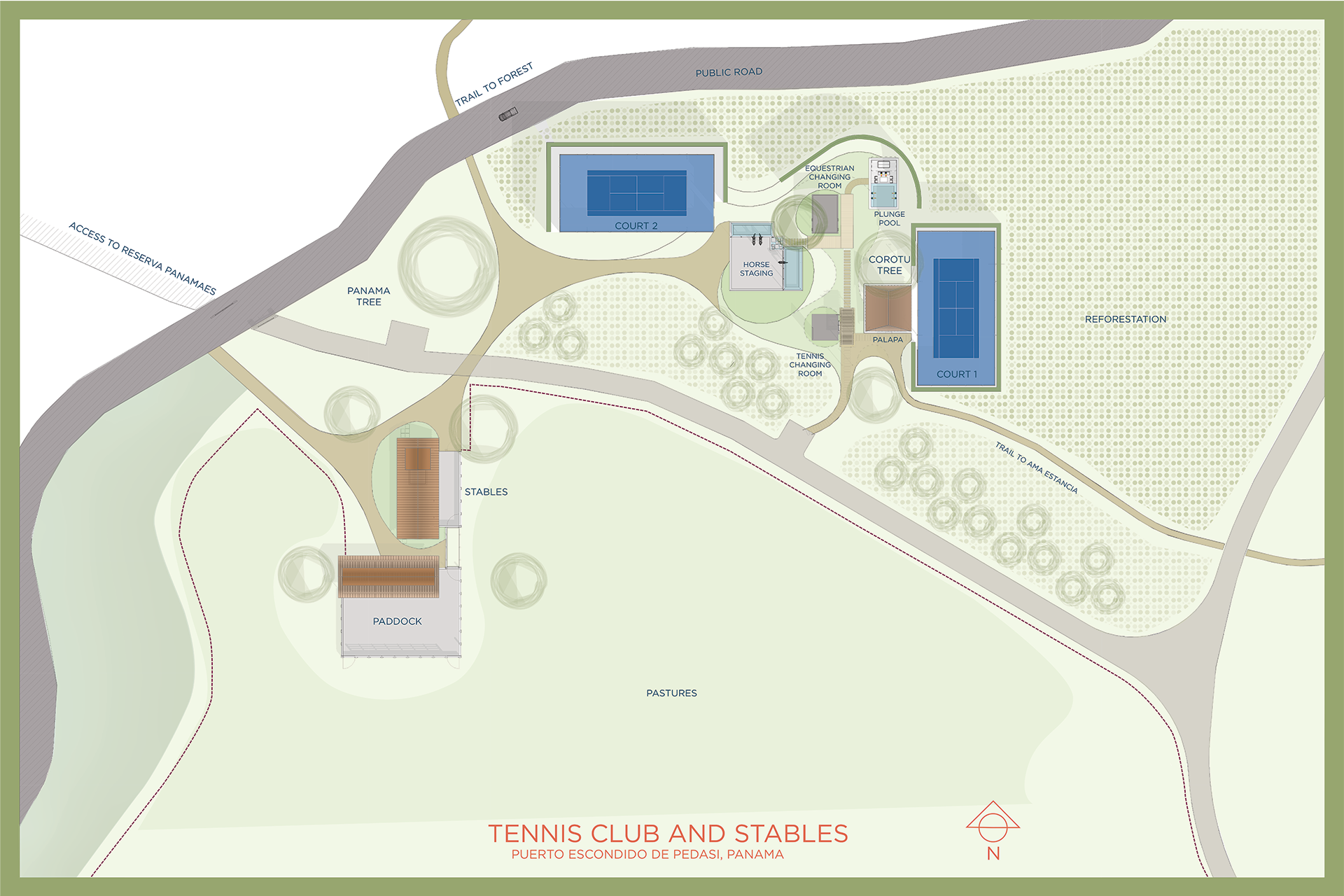















It was noon and two large birds of prey circled above us. We struggled to wade our way across the field of waist high grass that rustled with every step….


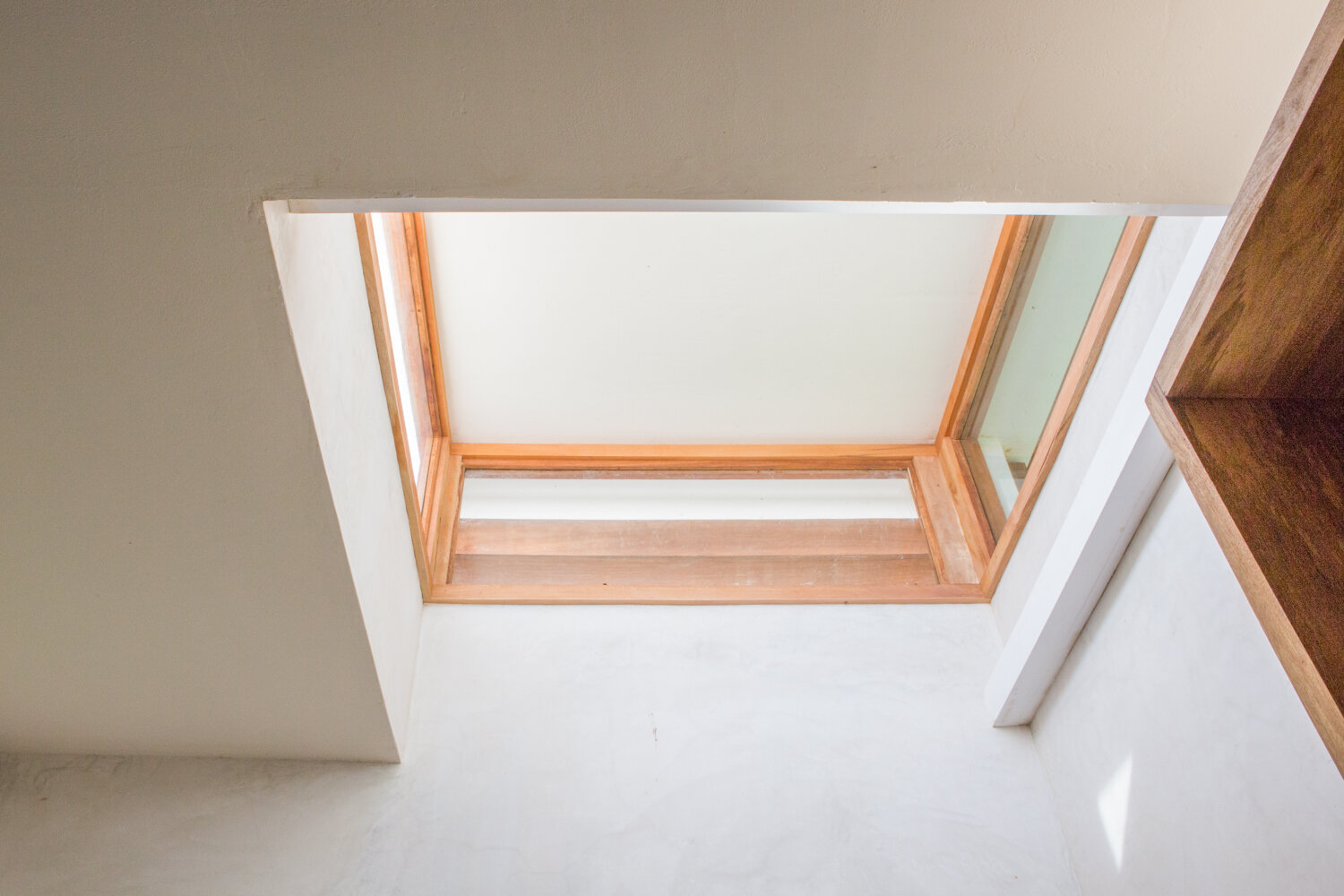


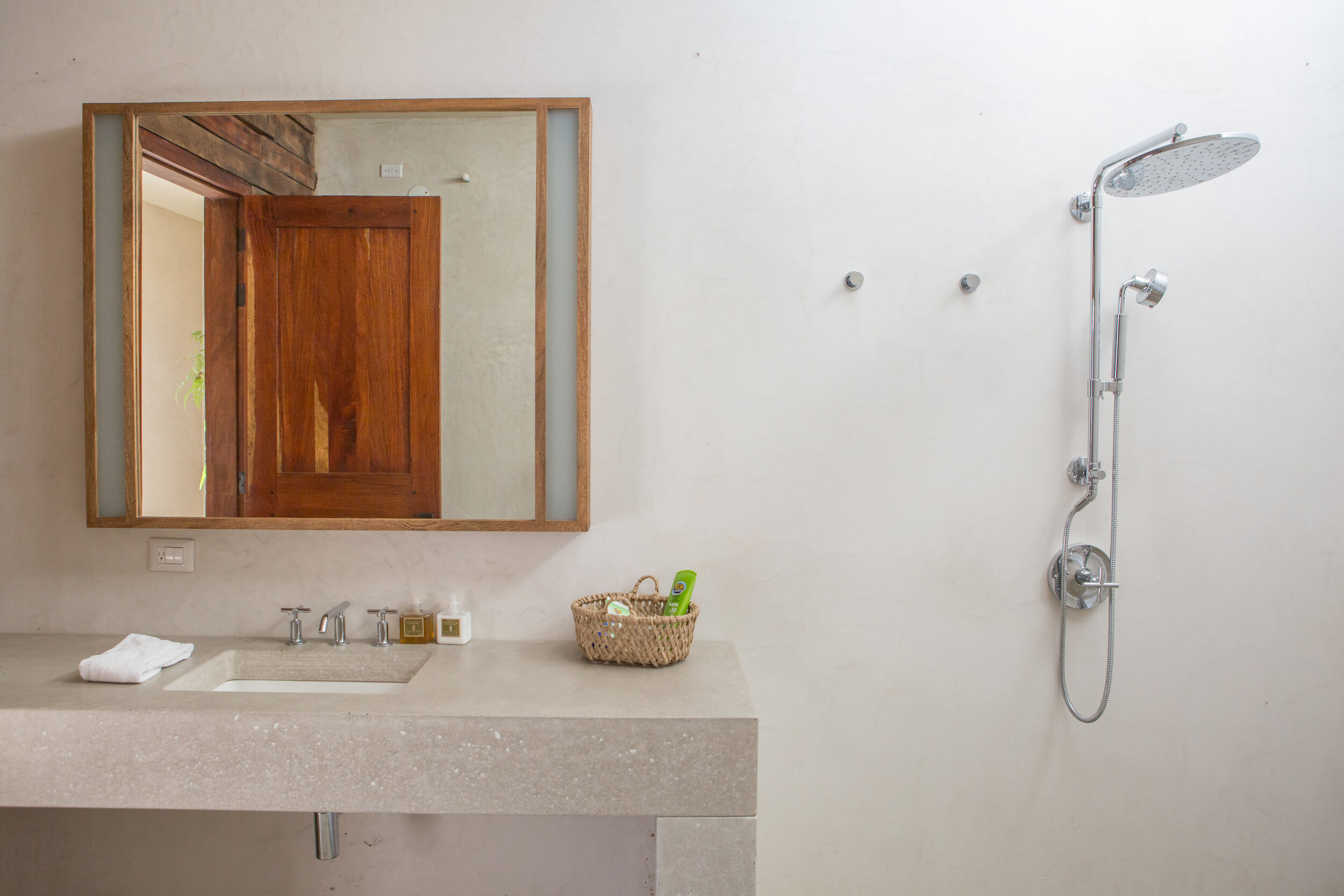


Studio Tlalli is a high-end design studio that produces furniture and objects made from sustainable materials harvested from our private ecological reserve and assembled by hand in our shop in Pedasi, Panama. The club was largely furnished with custom furniture by Studio Tlalli.
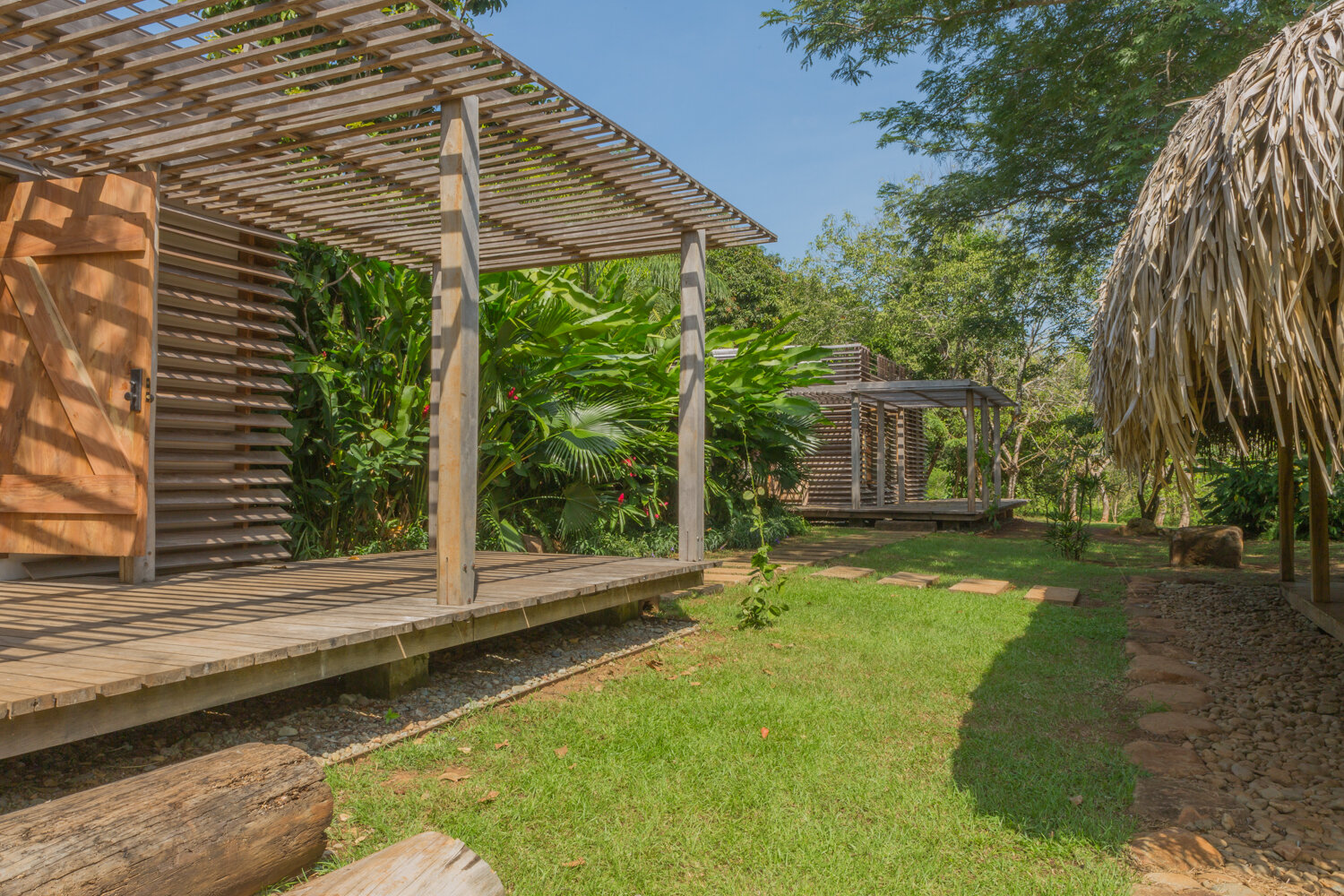



2016
Ongoing Development
IM-KM Architecture and Planning
Principals: Kristin Morales + Ivan Morales
Team: Mary Elizabeth Burton, Rene Nava, Betsy Cerrud de Quintero, Sasha Cole
Francisco Cedeno y Roberto Cigurrista
Reserva Panamaes construction
Team: Saul Cedeno, Juan Herrera, Jose Luis Alvarez, Betsy Cerrud de Quintero, and Crew
Main International, S.A., Saul Cedeno, Horacio Peralta, and Crew
Sustainable Stables
Turf Masters
Seth Crutcher
IM-KM / SCole