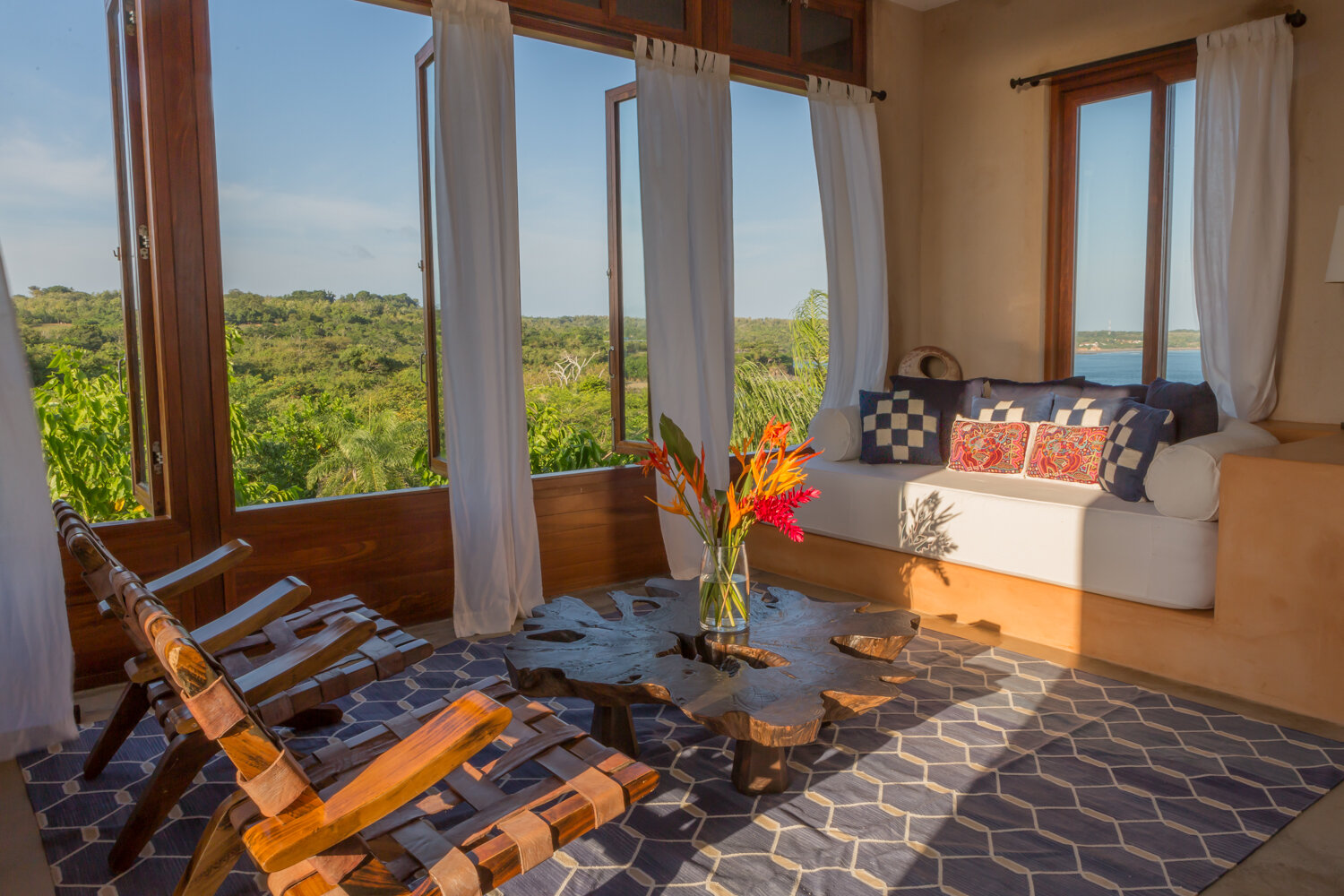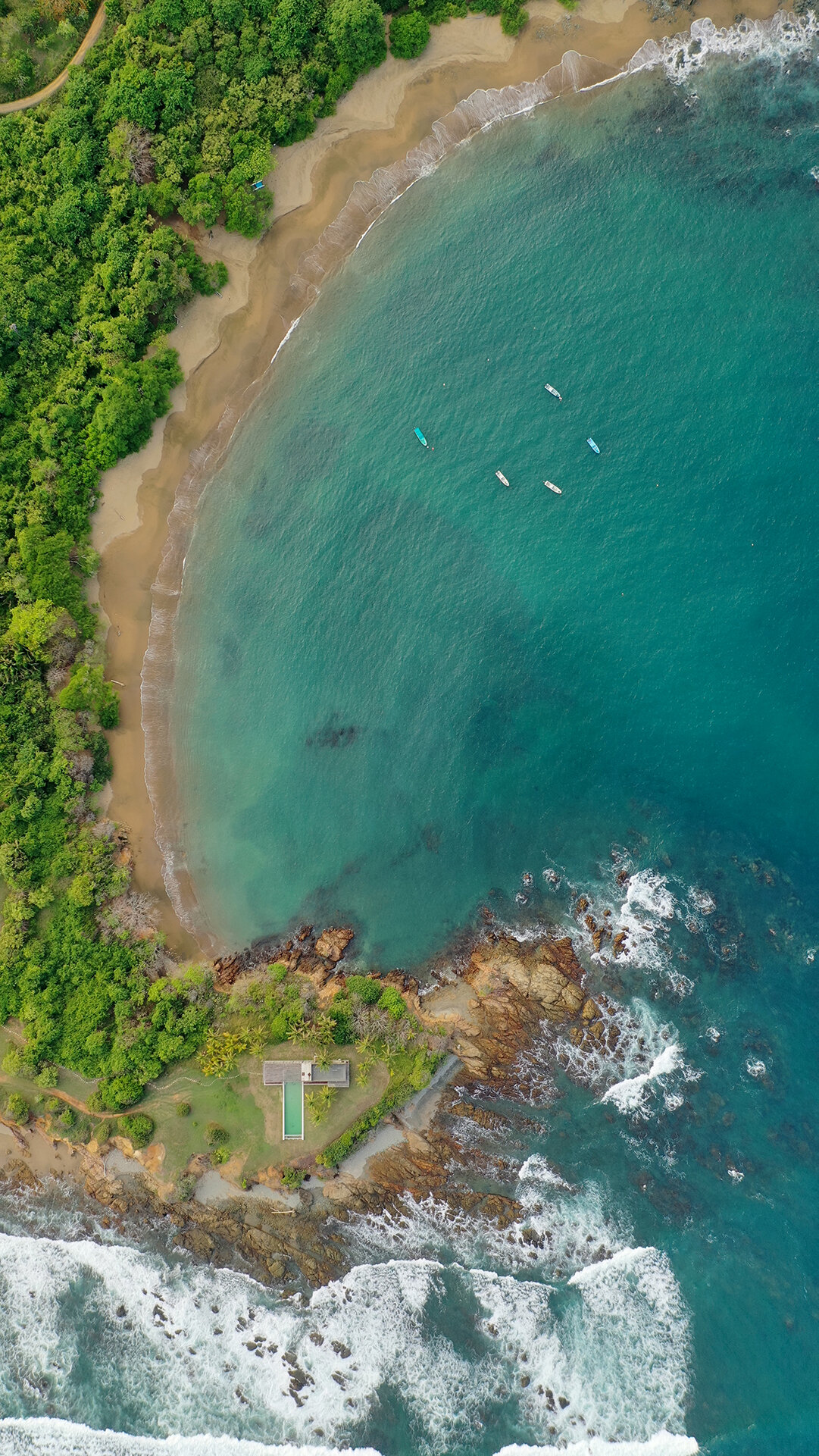


Designed by award winning architectural firm, Selldorf Architects -- AMA Estancia is conceived as a gateway between land and sea. Floor-to-ceiling windows and doors on every exterior wall allow the residence to flow easily from the dramatic landscape into modern rooms with adjacent indoor and outdoor living spaces that overlook the Pacific. A reforestation effort spanning nearly a decade begins at the front door and creates a biological corridor to the adjacent conservation forest of Reserva Ecologica Panamaes. This effort included building a lake that provides irrigation for the ongoing land regeneration and organic farm, and sustains the return of native wildlife.
The home is organized horizontally to allow for a seamless transition between indoors and out, with a three-story tower adjacent to the main entry of the house to anchor the design scheme and provide vertical orientation.
The master bedroom and office are elevated in the tower, and five guest rooms are individual structures along a large, shaded terrace interspersed with interlocking interior gardens. This juxtaposition of indoor/outdoor space provides generously scaled rooms, which can be enjoyed throughout the day and night.
The home was designed in New York City by Selldorf Architects and was adapted to account for the sensitivity of the remote and ecologically sensitive site. A two-way training between architects and local craftsmen created a workforce adept in adapting local materials and processes for a modern buildout. Tropical hardwoods were largely sustainably harvested from the estate property. The exterior plaster contains a combination of sand, marble dust, terra cotta, and concrete, for a color that integrates with the environment and has a subtle luminescence in the sunlight.





“We quickly realized that if we wanted any sort of infrastructure in place - be it a road, a sewer or a fence to keep out the neighbors cows - we were going to have to fill that gap ourselves.”



Ama Estancia was the project that originally brought us to Panama. The 10,000 square foot residence was designed by Selldorf Architects in New York City, where I worked as the project architect at the time. The European-Panamanian client envisioned a cozy beachside retreat that was both modern and reflective of local design and materials…






Studio Tlalli is a high-end design studio that produces furniture and objects made from sustainable materials harvested from our private ecological reserve and assembled by hand in our shop in Pedasi, Panama. AMA Estancia was largely furnished with custom furniture by Studio Tlalli.



2013
10,000 SQ FT
Residence
IM-KM Architecture and Planning
Principals: Kristin Morales + Ivan Morales
Selldorf Architects
FG Guardia
Edwina Von Gal & Co.
Main International, S.A., Horacio Peralta, and Crew
Ilka Vargas
Decolosal
Construcciones Del Este, Ivan De Ycaza, Didiel de Gracia, Betsy Cerrud de Quintero, and Crew