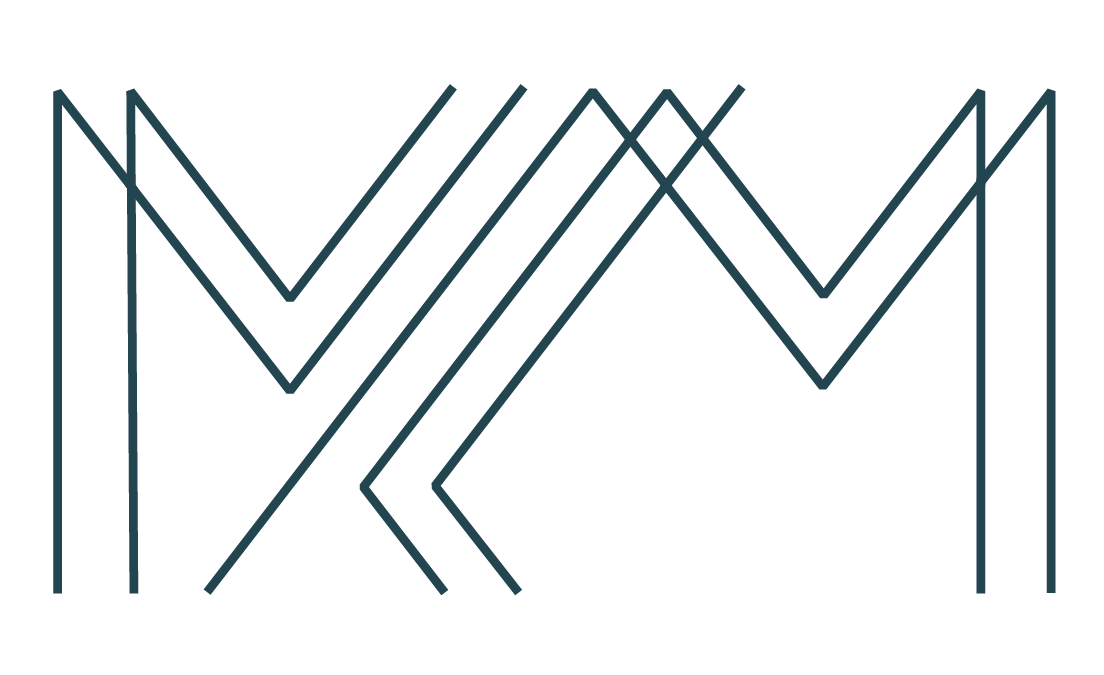Airy sunlit corridors, wood paneled guest rooms and bougainvillea lined walls house a diverse set of often unglamorous functions at this powerhouse office building immersed in a forest reserve.
This project was designed to centralize the operations of the properties. The Tropical Hub was designed as a case study in functional tropical modern design that utilizes passive cooling and lighting, as well as materials available on the large forested beachfront property. The program includes offices, meeting rooms, storage areas, a staff kitchenette, and sleeping quarters for visiting specialists and consultants. The design follows the program efficiently while relating to the environmental principles of natural ventilation, daylighting, solar shading and building orientation.
The building is organized around two central open-air corridors – with enclosed spaces laid out along either side of the corridor. The open corridors have continuous pop-up skylights that allow for hot air to escape from the central space. The corridors have been oriented along the path of prevailing wind to ensure that there is consistent air flow and cross ventilation year-round.
To shield the facades from direct insolation and solar heat gain throughout the day, the design employs the use of cantilevered concrete roof overhangs to the south and brise-soleils on the east west facades. The entire structure has been lifted off the ground to take advantage of the prevailing winds, and to prevent pests from entering. The gardens to the north and south have been located to provide protection when the winds are very strong and the brise-soleils have been planted with bougainvillea vines which add color to the facades.
The resulting spaces highlight the beauty and simplicity of tropical modern design and provide the staff of Reserva Ecologica Panamaes with a positive sunlit work environment that is ideally suited for collaboration and teamwork.

















